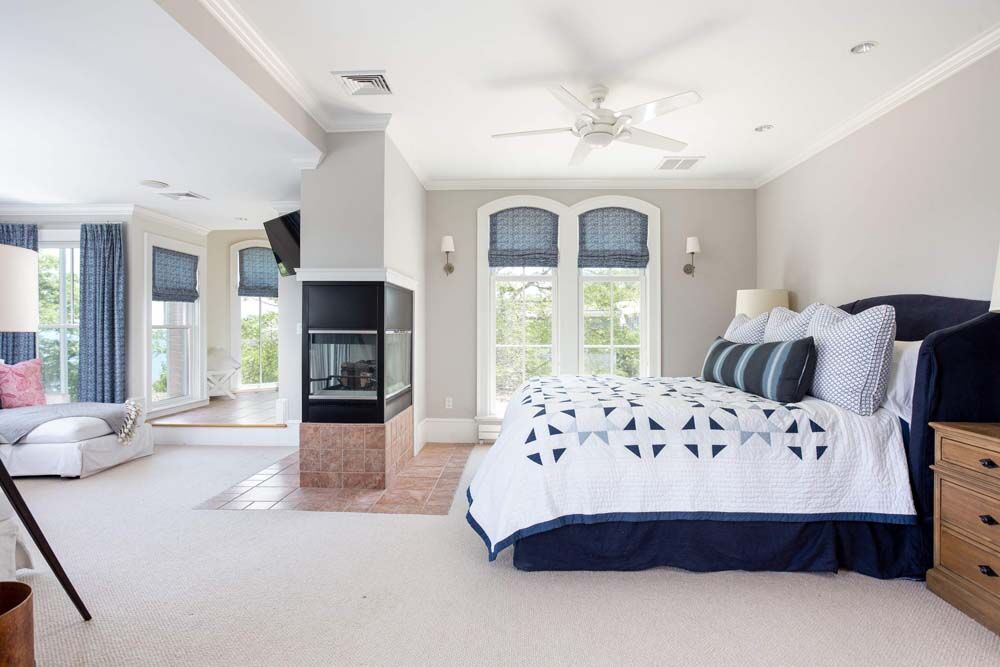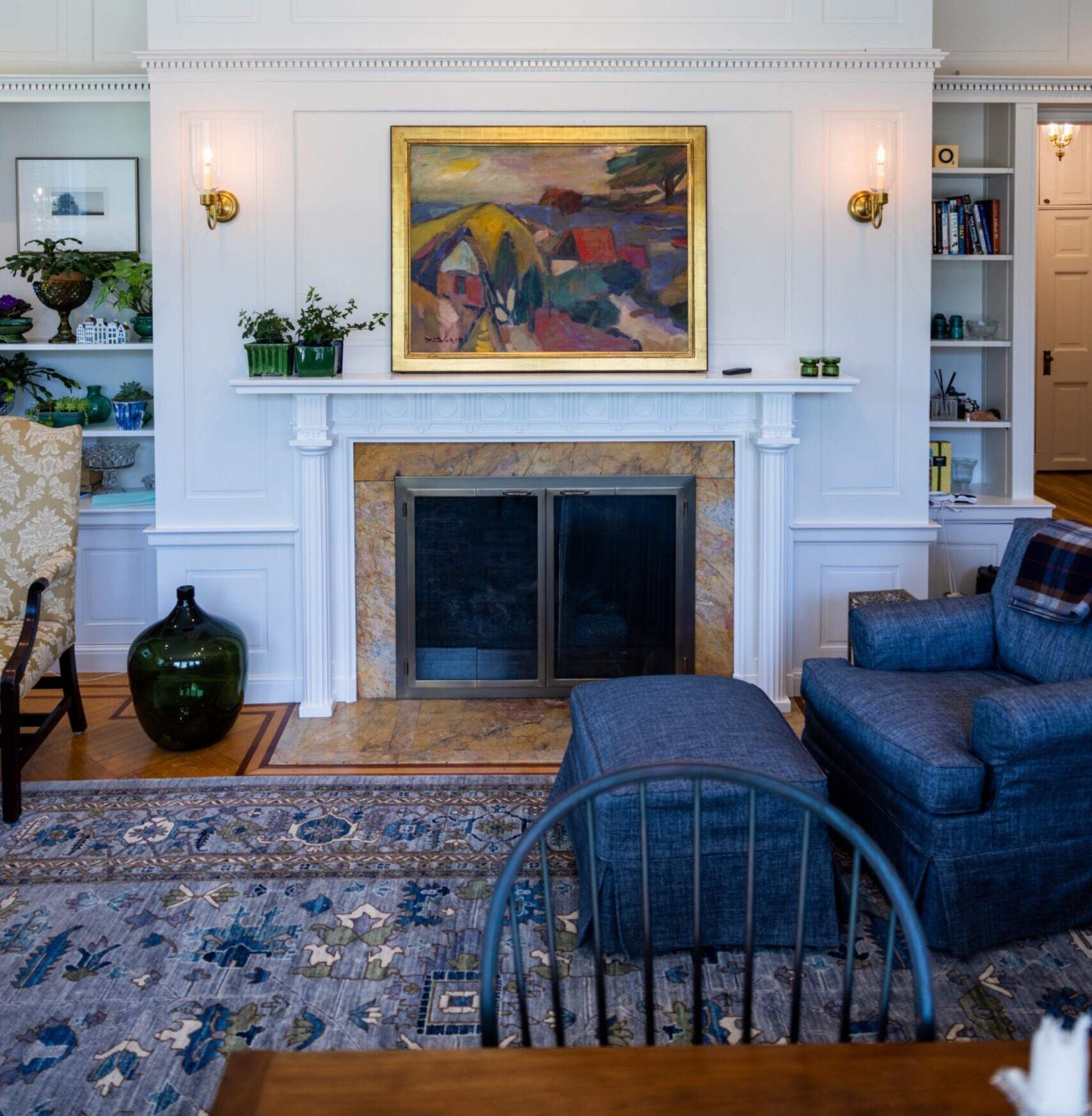Since 2004, Bruno Painting has built a reputation for craftsmanship, professionalism, and trust in Portsmouth, Rhode Island—and beyond. With fully staffed Painting and Carpentry Divisions working in tandem, we simplify complex home improvement projects by delivering multiple skilled trades through a single, reliable provider.

In the world of home improvement, even seemingly simple projects can become complicated fast. An interior wall installation, for instance, may require framing, drywall installation, taping, sanding, priming, trim carpentry, and finally, painting. Normally, that would mean juggling two or more contractors—each with different timelines, communication styles, and standards of quality.
At Bruno Painting, we do things differently. Working with us across your painting and carpentry needs means you have one company coordinating multiple facets of your project on your behalf, resulting in a smoother experience. You get a single source focused on delivering a superior end result.
We specialize in those projects that require both carpentry craftsmanship and finishing finesse. Our most commonly requested coordinated services include:

Here’s what makes our approach different—and better:
1. Simplified Communication
With Bruno Painting, you have one point of contact throughout your project. You don’t have to coordinate between contractors, chase down updates, or play go-between when something changes. Our project managers are proactive, communicative, and dedicated to making the process smooth.
3. Unified Quality Standards
Our team works under one set of standards, one culture, and one shared commitment to excellence. There’s no guessing whether one contractor will deliver the same level of care as the next. With Bruno Painting, the bar stays high from start to finish.
4. Trusted Professionals
Our crew is made up of trained, respectful craftsmen—people we’d trust in our own homes. OSHA-certified and background-checked, our team maintains a clean, safe, and respectful worksite at all times.
We’re not just a contractor—we’re a partner. Everything we do is guided by our company’s core values:

"They have everything you need, and their expertise is unmatched... After the electrical work was done, Bruno’s team came in and patched up all the holes beautifully—those guys are artists. I know I’m getting top-quality work every time."
– Brian T., Newport & Middletown, RI
"They replaced all our deck railings with composite material... Their crews are incredible—meticulous, hardworking, and reliable. Every project they’ve handled for us has been completed to the highest standards."
– Becky & Jeff B., Portsmouth, RI
Whether you're refreshing your home or building something new, you shouldn’t have to juggle multiple contractors. With Bruno Painting, you get a full-service team that works as one to deliver stunning results with minimal disruption to your life.
Let’s talk. Reach out today to schedule a consultation and discover the ease of working with a company that does it all—beautifully.