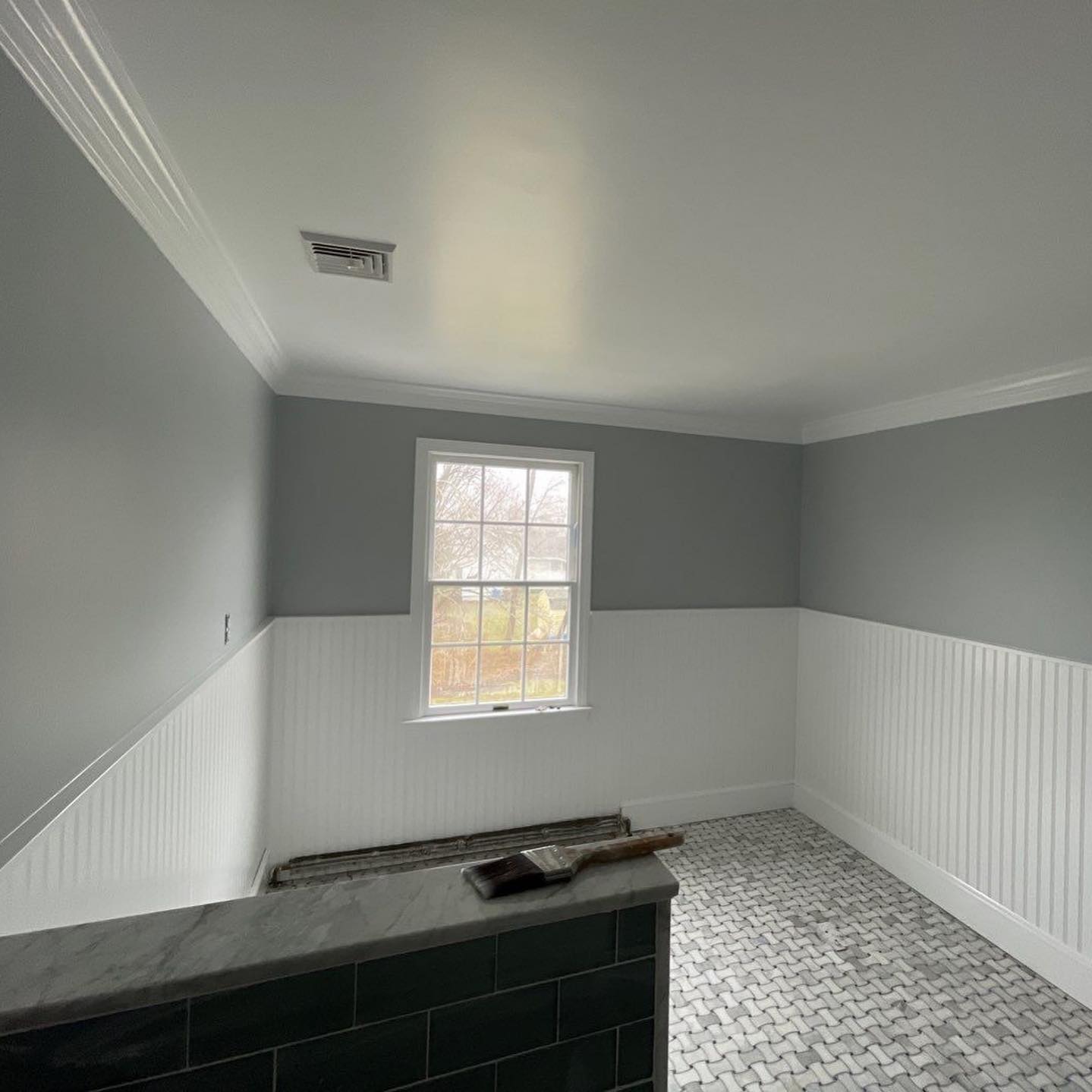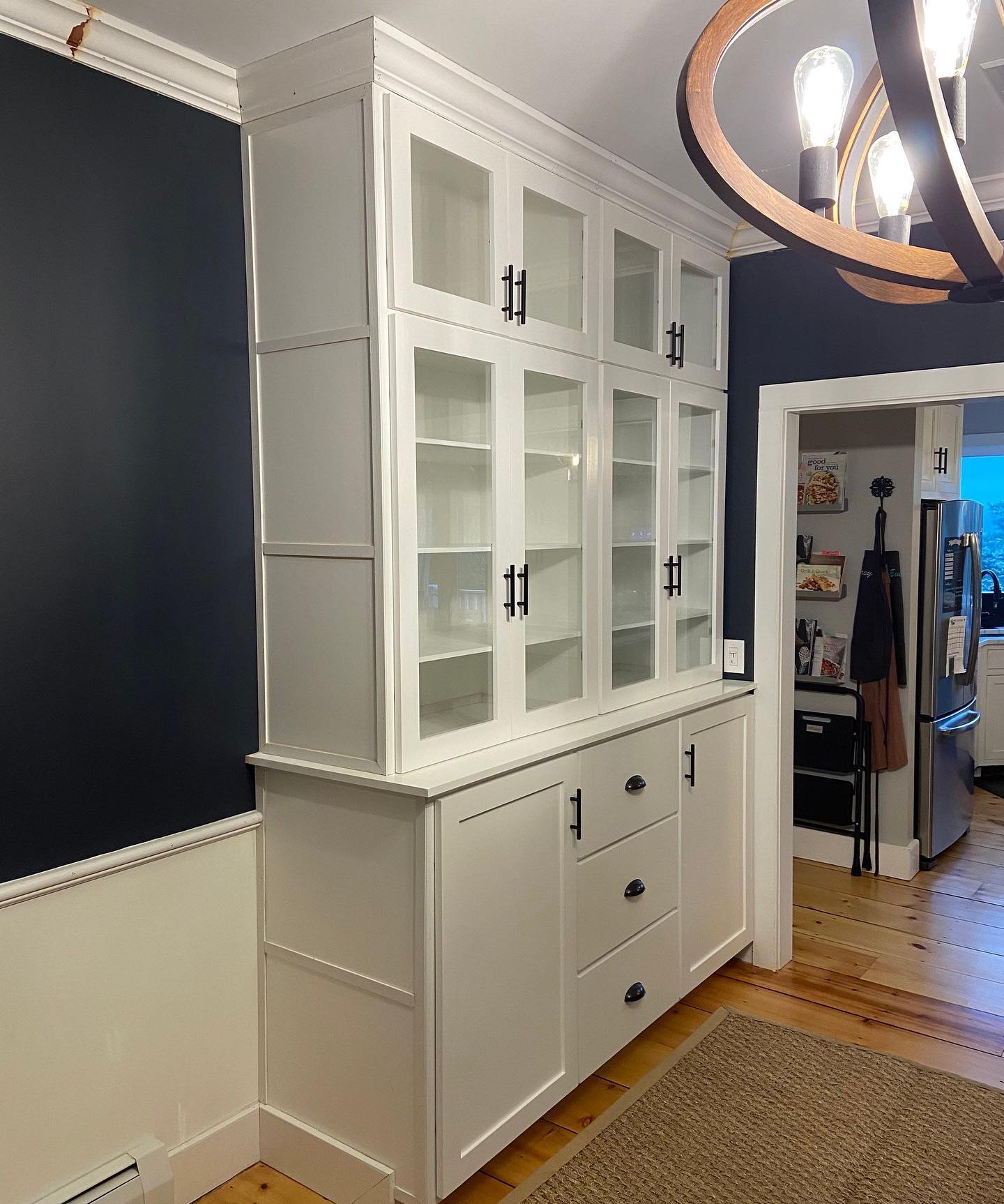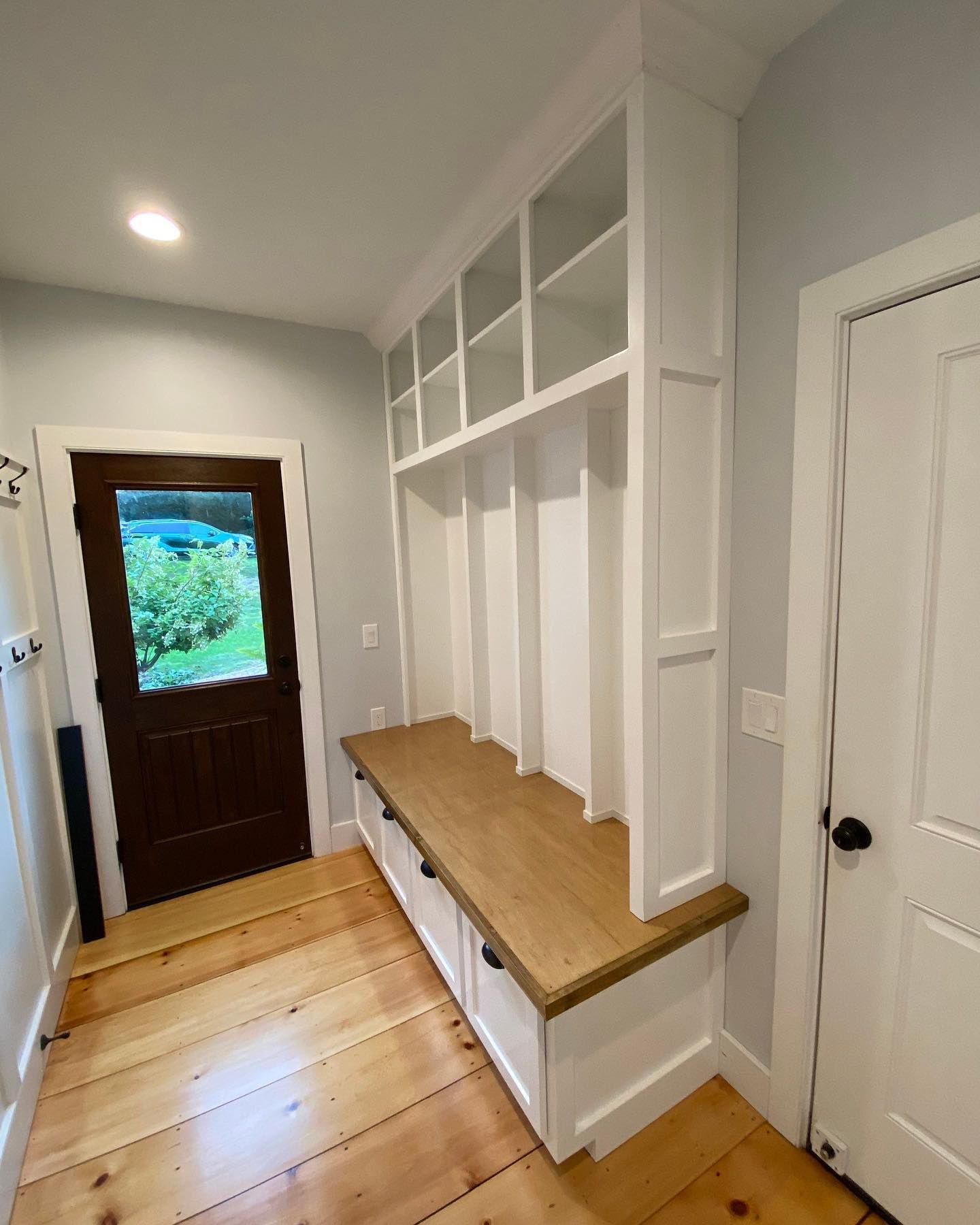When most homeowners think of projects that can improve and elevate their homes, carpentry work isn’t necessarily the first thing on the list. However, there are several carpentry projects that can do just that: improve your home. With a range of complexity and costs, there are many carpentry projects that can add to your home and take it to that next level of quality. Here are our top carpentry projects that elevate your home not only aesthetically, but also functionally.
A classic use of carpentry in your home is adding crown molding or wainscotting. For a room revival that brings dimension and lasting value to plain walls, nothing beats a traditional wainscoting of richly layered wood panels. In addition to the aesthetic appeal, wainscoting offers some practical benefits still as well. Wainscoting can be great for preventing damage to your walls, entryways, hallways, stairways, etc. Any place that sees a high amount of foot traffic in the home is at risk for taking damage from accidental bumps, knocks, and brush ups. This is just an added benefit on top of the centuries old, time-tested beauty of wainscoting.

Crown molding is a lower cost carpentry addition that can similarly improve your aesthetic. Crown molding isn’t nearly as visually intense as wainscoting. The original purpose of crown molding was to conceal imperfections in older homes, especially where the walls and ceilings touch. If your house is a newer build, you probably won’t have to worry about cracks or warps along the tight corners, but older properties are prone to these specific flaws. Crown molding is a quick and easy way to transform the look of your home without any large renovations. At a much lower cost, crown molding can increase your home’s value as it is usually an indicator of a higher-quality home.
Carpentry work can also elevate your house through updating its existing features. Cabinets and closets are two aspects of your home that can easily be improved and reworked via carpentry work. While these are parts of your home that you might not think about very often, adding new cabinet doors or shelving in a closet can make the space more functional and make them easier to use.
Closet improvements can include adding additional shelving, redoing your current shelving, and creating built-ins, and replacing your closet doors. Cabinet updates can involve replacing the doors, refinishing the doors, or fixing the shelves.
Built-in shelving is one of the top carpentry projects that elevate your home’s functionality and look. This addition is extra versatile because this style of shelving can be added to any type of room and doesn’t take up a lot of space. Bedrooms, offices, living rooms, and dining rooms can all utilize shelving in different ways. If smaller space is an issue, a built-in space can help address it by giving you more room to move since the shelving is completely against the wall. Built-in shelving is also a great way to improve an unused area of your home, such as under a staircase, a narrow hallway or a corner where your furniture cannot fit well. Your built-in shelves can also be used as a focal point over a furniture piece.

A mudroom is a dedicated space in the home, usually located at the rear or front entrance. These rooms usually have a bench, as well as cabinets and shelving, sometimes including cubbies and hooks. The shelving and cubbies store all the dirty shoes and clothes to protect your home from dirt and mud collected throughout the day. A mudroom can be an extremely practical and useful way to elevate your home. While in concept mudrooms are very utilitarian, they don’t have to be ugly! High quality carpentry work will make the room look beautiful in addition to being functional.

It looks like the home office is here to stay whether you have a fully decked out space or a smaller area with a desk and chair. Some home offices are as simple as a built-in kitchen desk, a small area to check the mail, pay a few bills or where the kids can do their homework. Other home offices include multiple workstations and built-in bookcases.
Home offices can be custom designed to fit the needs of you and your family. If your needs are greater (if you work from home consistently), explore the idea of creating a specific space for your work. You can add built-ins for organization or a built-in desk to save space. If your home office needs aren’t as big, you can add a built-in kitchen desk or drop-down desk that can also serve as a place for other things like paying bills.
Have a carpentry project, big or small, on your to-do list this year? Contact us! We can answer any questions you have and would love to assist you in elevating your home.